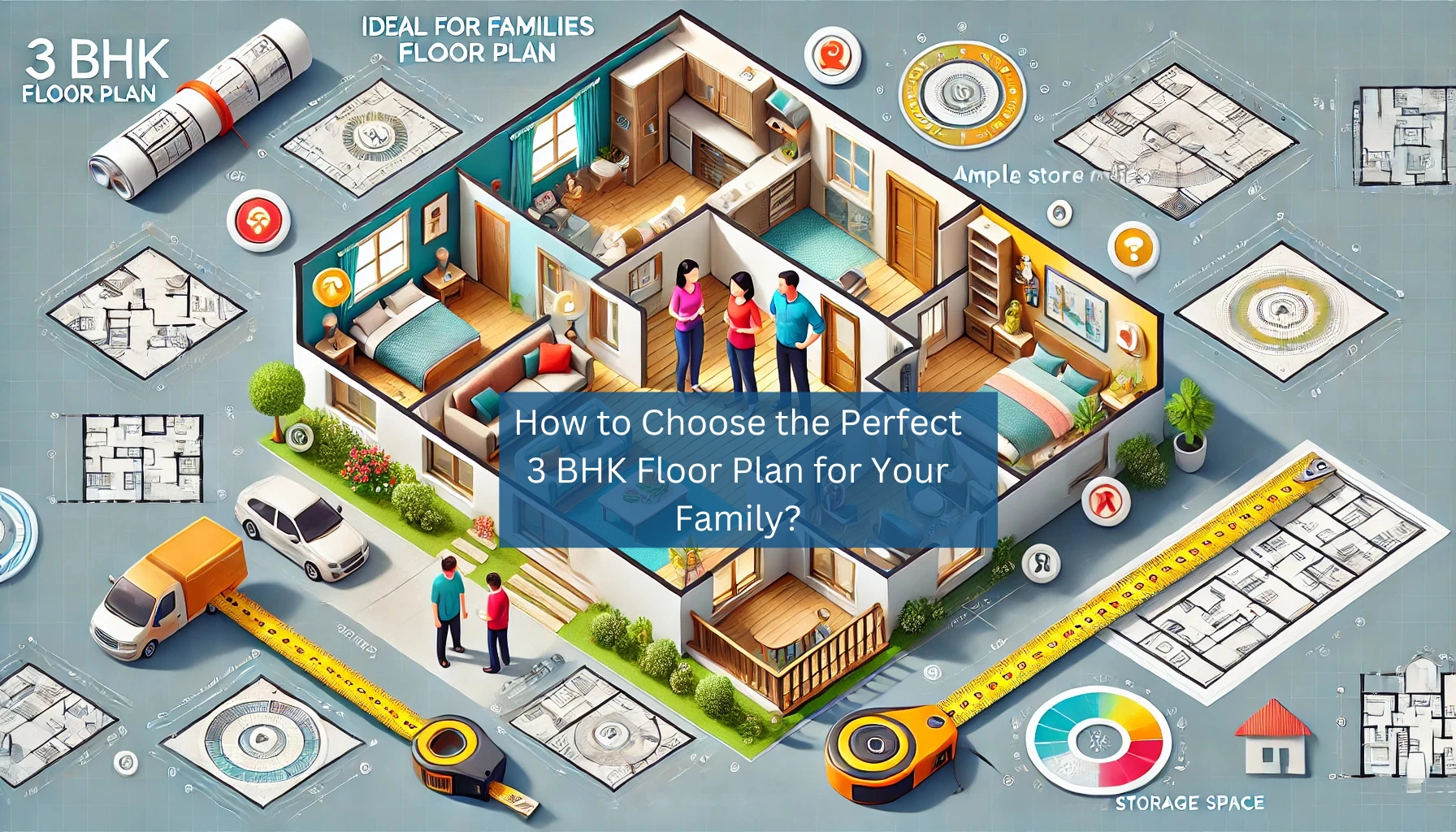Choosing the perfect 3 BHK (three-bedroom, hall, kitchen) floor plan is a pivotal decision that significantly impacts your family’s comfort, functionality, and future adaptability. A well-thought-out layout not only caters to your current lifestyle but also accommodates future needs, ensuring long-term satisfaction.
This guide delves into the essential considerations to help you select a 3 BHK floor plan that aligns seamlessly with your family’s requirements.
1. Assess Your Family’s Current and Future Needs
Begin by evaluating your family’s size, daily routines, and potential future changes. Consider the following:
- Family Size and Dynamics: Determine the number of occupants and their relationships. For instance, a family with children might prioritize proximity between bedrooms, while a household with elderly members may require a bedroom on the ground floor for accessibility.
- Lifestyle and Activities: Reflect on your family’s daily activities. Do you frequently host gatherings? An open floor plan might be ideal. Need a quiet workspace? Ensure there’s a provision for a home office.
- Future Growth: Anticipate future needs, such as additional family members or evolving lifestyle changes, to ensure the floor plan remains functional over time.
2. Understand Key Floor Plan Metrics
Familiarize yourself with essential terms to make an informed decision:
- Carpet Area: The actual usable floor area within the walls of the house.
- Built-Up Area: Includes the carpet area plus the thickness of walls and other unusable areas.
- Super Built-Up Area: Encompasses the built-up area plus a proportionate share of common areas like lobbies and staircases.
Understanding these metrics ensures clarity on the actual living space available.
3. Evaluate Room Placement and Flow
The arrangement of rooms significantly affects daily living:
- Privacy Considerations: Bedrooms should be situated away from high-traffic areas to ensure tranquility.
- Functional Flow: Ensure a logical progression between spaces. For example, the kitchen should be easily accessible from the dining area, and bathrooms should be conveniently located relative to bedrooms.
- Natural Light and Ventilation: Prioritize designs that maximize natural light and cross-ventilation, enhancing energy efficiency and comfort.
4. Prioritize Storage and Utility Spaces
Adequate storage and utility areas are crucial for an organized home:
- Built-In Storage: Look for plans that incorporate wardrobes, kitchen cabinets, and other storage solutions to minimize clutter.
- Utility Areas: Ensure there’s space for laundry, pantry storage, and other essential functions.
5. Consider Flexibility and Multi-Functional Spaces
Designing adaptable spaces can future-proof your home:
- Multi-Functional Rooms: A guest bedroom can double as a home office or study area.
- Open vs. Closed Layouts: Open layouts offer flexibility and a sense of spaciousness, while closed layouts provide defined spaces and privacy. Choose based on your family’s preferences.
6. Align with Budget and Value
Balance your desires with financial considerations:
- Cost Implications: Understand that larger areas and premium features may increase costs.
- Value Assessment: Evaluate whether the floor plan offers good value in terms of space utilization and future resale potential.
7. Seek Professional Guidance
Consulting with professionals can provide valuable insights:
- Architects and Designers: They can tailor the floor plan to your specific needs and suggest innovative solutions.
- Real Estate Agents: They offer market insights and can help assess the resale value of different layouts.
FAQs
Q1: What is the difference between carpet area and built-up area?
The carpet area refers to the actual usable floor space within the walls of the house, while the built-up area includes the carpet area plus the thickness of walls and other unusable areas.
Q2: How can I ensure my 3 BHK floor plan is future-proof?
Opt for flexible spaces that can adapt to changing needs, such as multi-functional rooms, and consider potential future requirements during the planning stage.
Q3: Are open floor plans better than closed ones?
Open floor plans offer a sense of spaciousness and facilitate social interaction, while closed floor plans provide defined spaces and privacy. The choice depends on your family’s lifestyle and preferences.
Q4: How important is natural light in a floor plan?
Natural light enhances the ambiance, reduces energy costs, and contributes to overall well-being. Prioritize floor plans that maximize natural light and ventilation.
Q5: Should I consider Vaastu or Feng Shui principles in my floor plan?
If cultural or personal beliefs are significant to you, incorporating Vaastu or Feng Shui principles can be beneficial. Consult with experts to integrate these elements harmoniously into the design.
By meticulously evaluating these factors, you can select a 3 BHK floor plan that not only meets your current needs but also adapts to future changes, ensuring a comfortable and harmonious living environment for your family.
At Unique Infraspace Pvt. Ltd., we pride ourselves on being Ahmedabad’s leading real estate developer, known for delivering projects that blend luxury with functionality.
Our ongoing 3 BHK Unique Luxuria project, spanning 2520 sq. ft., offers spacious and well-designed homes that cater to modern lifestyles. Located in the prime area of Gota, it’s the perfect choice for those seeking elegance and comfort in their dream home.




